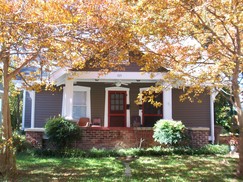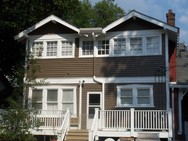|


|

|

|
|
View of front sitting porch with ceiling fan to stir the air on warm nights and shoo the bugs away!
|
|
|
765-A Chestnut Street
Available: July 16, 2025- 1BR, 1BA
unit in a charming turn-of-the century triplex
Built in 1900's.
1
bedrooms
•
1
baths
approx. 750 sq. feet
 .5 acres
.5 acres
 Basement
Basement
This magnificent bungalo triplex has refinished hardwood floors, 9' ceiling with fans, fireplace, and washer and dryer. Kitchen comes with gas range, refrig. and pantry and overlooks the back yard and 10' by 15' deck for outside relaxation. The living room has a standing glass-door bookcase ajoining a small bonus room for office or storage. Bathroom has the original cast-iron claw-foot tub with shower and original pedestal sink. A covered front porch for sitting outside during cool summer rains. Off street parking by front door is available. All doors come with double-sided deadbolts. Wiring, plumbing, and insulation has been recently updated. The unit has a reasonably new gas furnance, water heater and central air.
$ 1075.00 per month
Directions
From Wendover East - Right at Light on Church St. Left at Light on Bessemer. Right on Yanceyville Ave. First Street on Right East Hendrix. Take Left on Chestnut St. Third house on right.
| Image Gallery |

View of back of house with rear deck. Great for tanning and sunning with space for table and chairs. Door out of kitchen leads to the deck.
|

View from hallway looking toward front door (on the left). Built in bookcases on the right, hardwood floors, and ceiling fan. Large picture window looking out onto covered front sitting porch.
|

Small office area off of the living room (4'x7'). Great for additional storage. Has access directly to the bathroom as well. Could be used as walk-in closet.
|

View from hallway looking into kitchen and toward the rear of house. Pantry in the far left corner. Windows over the sink looking out onto the rear sitting deck. Rear door leads out of kitchen to the deck. Ceiling fan and gas stove. Washer and dryer are for use in the basement.
|

View from hallway into bedroom. Walk-in closet on left (not seen) and far door leads to bathroom. Ceiling fan and hardwood floors.
|

View of bathroom from bedroom. Has original pedistal sink and claw-foot tub with shower ring. Large hanging cabinet and medicine cabinet.
|
|